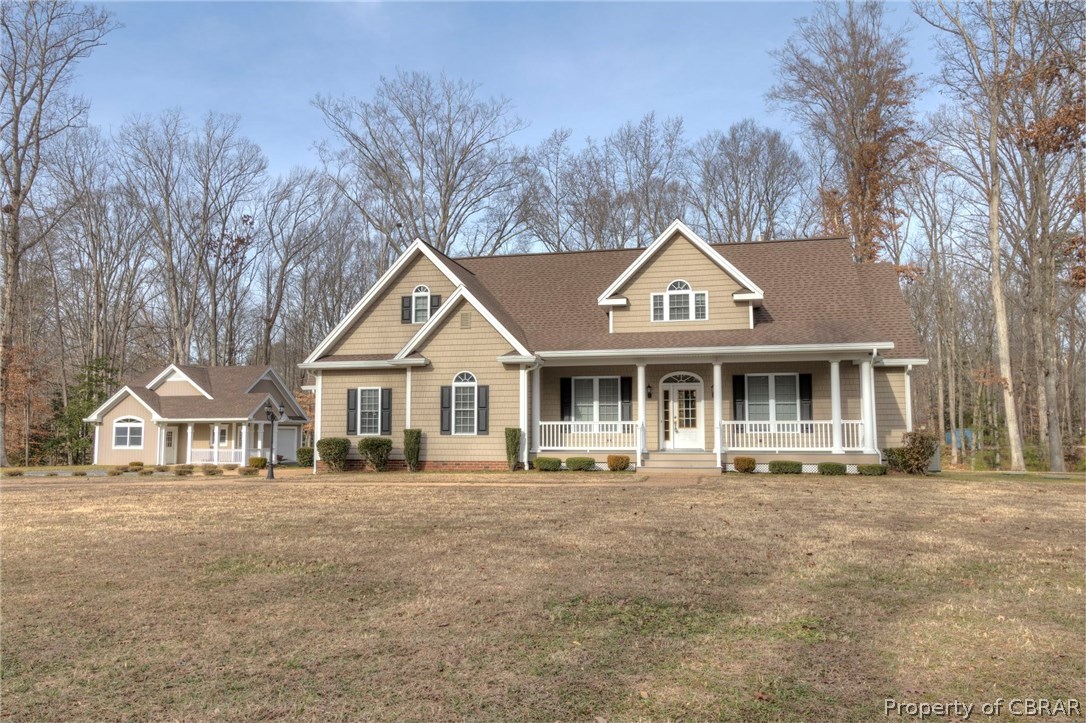<< Back to Results
| Currently Viewing - MLS Number: 1803231

Listing photos will refresh every 3 seconds.
This listing has 48 additional photos.
Contact Information
For more information about this listing, please use the contact information listed below.

Beverly Shultz
Associate Broker
Associate Broker
PO BOX 1090
White Stone
VA
22578
(804) 436-4000
Mobile
(703) 626-4868
Cell
- Ext. Lisa
(804) 580-0476
Cell
- Ext. Neill
Listing Tools
Listing Details
|
MLS Number:
1803231
List Price:
$349,000
Bedrooms:
3
Full Baths:
3
Half Baths:
1
Living Area SqFt:
2238
Lot Size Acres:
1.537
Lot Size Area:
1.537
Address:
270 Grand Villa Dr
Subdivision Name:
Grand Villa
City:
Weems
County:
Lancaster
State:
VA
Postal Code:
22576
Postal City:
Weems
Appliances:
Disposal, GasWaterHeater
Architectural Style:
CapeCod, TwoStory
Association Amenities:
Basement:
Carport Spaces:
Carport YN:
Community Features:
Cooling:
Zoned
Cooling YN:
Yes
Electric:
Exterior Features:
Deck, Porch, PavedDriveway
Fencing:
None
Fireplace YN:
Yes
Fireplaces Total:
2
Flooring:
Tile, Wood
Foundation Details:
Slab
|
Frontage Length:
Frontage Type:
Garage Spaces:
2
Garage YN:
Yes
Heating:
NaturalGas, Zoned
Heating YN:
Yes
Horse Amenities:
Horse YN:
Interior Features:
CathedralCeilings, SeparateFormalDiningRoom, EatinKitchen, GraniteCounters, HighCeilings, Pantry, Skylights, WalkInClosets
Laundry Features:
WasherHookup, DryerHookup
Levels:
One
New Construction YN:
No
Property Sub Type:
Detached
Public Remarks:
You will love this gorgeous home close to amenities! This Donald Gadner Design home has 3 bedrooms, 3 ½ baths, an office and features over 2200 Square Feet and lots of quality extras! Builder’s Personal Home includes Central Vacl, Gas tankless Hot water heater, Lighted deck posts, Switch receptacles under windows, 3 zone heat and air, Solid wood doors, 9 foot ceilings, Cathedral ceilings, Tile floors, Floored attic, Vinyl cedar shake siding and much more! The first floor features an open floor plan with hardwood floors, great room with vaulted ceiling and gas fireplace. The dining room has a gorgeous chandelier. The kitchen features silestone counters, stainless appliances and a gas range. The breakfast area looks over the back yard. The master bedroom is spacious and features a luxurious master bath with shower, soaking tub and dual vanities. The master closest in spacious with loads of storage! Located off the garage and kitchen there is a pantry space and 1/2 bath. There is a guest bedroom, office/bedroom and full bath on the first floor also. The second story has a large ensuite bedroom with a full bath. Attached garage and detached workshop.
Sewer:
SepticTank
Stories:
1
Total Baths:
4
Utilities:
View:
View YN:
Virtual Tour URL Branded:
Virtual Tour URL Unbranded:
Walk Score:
0
Water Body Name:
Water Source:
Well
Waterfront Features:
Waterfront YN:
No
Window Features:
Skylights
Wooded Area:
Year Built:
2008
|



Data Last Updated: 4/25/2024 2:23:00 AM
