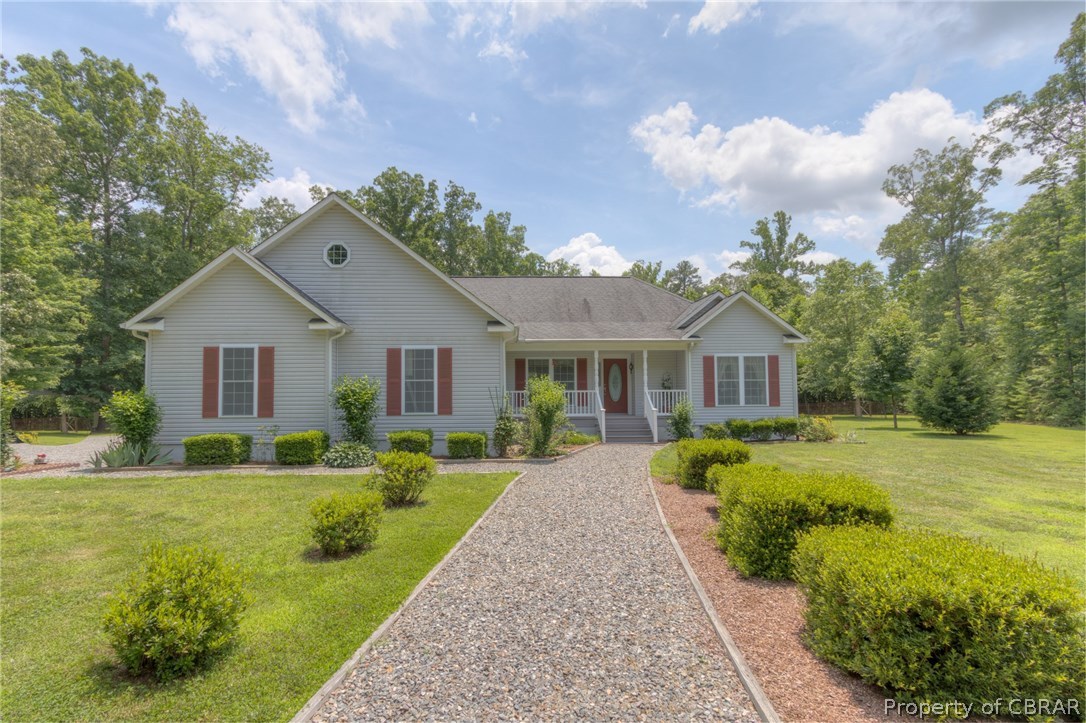<< Back to Results
| Currently Viewing - MLS Number: 1821470

Listing photos will refresh every 3 seconds.
This listing has 35 additional photos.
Contact Information
For more information about this listing, please use the contact information listed below.

Beverly Shultz
Associate Broker
Associate Broker
PO BOX 1090
White Stone
VA
22578
(804) 436-4000
Mobile
(703) 626-4868
Cell
- Ext. Lisa
(804) 580-0476
Cell
- Ext. Neill
Listing Tools
Listing Details
|
MLS Number:
1821470
List Price:
$235,000
Bedrooms:
3
Full Baths:
2
Half Baths:
0
Living Area SqFt:
1810
Lot Size Acres:
3.022
Lot Size Area:
3.022
Address:
335 Icehouse Cove Ln
Subdivision Name:
None
City:
Heathsville
County:
Northumberland
State:
VA
Postal Code:
22473
Postal City:
Heathsville
Appliances:
Dryer, Dishwasher, ElectricWaterHeater, Refrigerator, Stove, Washer
Architectural Style:
Transitional
Association Amenities:
Basement:
CrawlSpace
Carport Spaces:
Carport YN:
Community Features:
Cooling:
Electric
Cooling YN:
Yes
Electric:
Exterior Features:
Deck, Porch
Fencing:
BackYard
Fireplace YN:
Yes
Fireplaces Total:
1
Flooring:
Carpet, Laminate, Vinyl
Foundation Details:
|
Frontage Length:
Frontage Type:
Garage Spaces:
1
Garage YN:
Yes
Heating:
Electric, HeatPump
Heating YN:
Yes
Horse Amenities:
Horse YN:
Interior Features:
BreakfastArea, CeilingFans, DiningArea, DoubleVanity, LaminateCounters, MainLevelPrimary, Pantry, WalkInClosets
Laundry Features:
Levels:
One
New Construction YN:
No
Property Sub Type:
Detached
Public Remarks:
Privacy and nature combine with a modern, well maintained home to create a peaceful paradise. Located on over 3 acres with open, fenced and wooded portions, this property provides the ability to do with your property as you see fit. Constructed in 2005, the home features an open floor plan all on one level. The great room is open to the kitchen, has a spacious dining area and has a wood burning fireplace. The kitchen is large with generous counter space, has the sink overlooking the great room and a kitchen bar with seating. A breakfast area is located just off the kitchen. The master bedroom features his and hers walk-in closets, a large master bath with shower, soaking tub and dual vanities and ample space for seating area. The two guest bedrooms are bright and spacious. The full guest bath features a large shower. There is a wonderful screened porch overlooking the fenced in backyard. The decking is low maintenance synthetic deck boards. The front porch and back stoop both have synthetic decking and vinyl railings. The attached garage has ample space for a work shop and storage. There is a large attic that is wonderful for storage, or could be used to add additional living space
Sewer:
SepticTank
Stories:
1
Total Baths:
2
Utilities:
View:
View YN:
Virtual Tour URL Branded:
Virtual Tour URL Unbranded:
Walk Score:
0
Water Body Name:
Water Source:
Well
Waterfront Features:
Waterfront YN:
No
Window Features:
Wooded Area:
Year Built:
2005
|



Data Last Updated: 4/19/2024 2:17:00 AM
