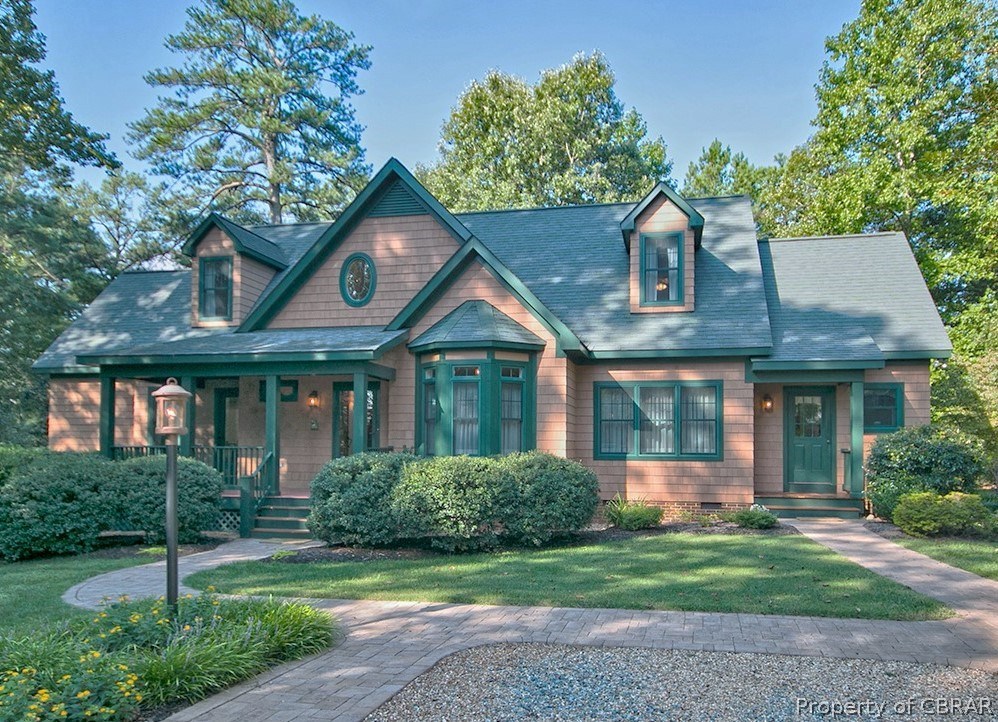<< Back to Results
| Currently Viewing - MLS Number: 1730941

Listing photos will refresh every 3 seconds.
This listing has 48 additional photos.
Contact Information
For more information about this listing, please use the contact information listed below.

Beverly Shultz
Associate Broker
Associate Broker
PO BOX 1090
White Stone
VA
22578
(804) 436-4000
Mobile
(703) 626-4868
Cell
- Ext. Lisa
(804) 580-0476
Cell
- Ext. Neill
Listing Tools
Listing Details
|
MLS Number:
1730941
List Price:
$799,000
Bedrooms:
3
Full Baths:
3
Half Baths:
0
Living Area SqFt:
3252
Lot Size Acres:
8
Lot Size Area:
8
Address:
1178 Providence Rd
Subdivision Name:
None
City:
Deltaville
County:
Middlesex
State:
VA
Postal Code:
23043
Postal City:
Deltaville
Appliances:
Dryer, Dishwasher, ElectricWaterHeater, Disposal, IceMaker, Microwave, Oven, Refrigerator, SmoothCooktop, WaterHeater, Washer
Architectural Style:
Custom, Transitional
Association Amenities:
Basement:
CrawlSpace, Partial, WalkOutAccess
Carport Spaces:
Carport YN:
Community Features:
Cooling:
HeatPump, Zoned
Cooling YN:
Yes
Electric:
Exterior Features:
Dock, Lighting, Porch, Storage, Shed, UnpavedDriveway
Fencing:
Fireplace YN:
Yes
Fireplaces Total:
1
Flooring:
Carpet, Cork, CeramicTile, Wood
Foundation Details:
|
Frontage Length:
740.0000
Frontage Type:
Garage Spaces:
2
Garage YN:
Yes
Heating:
Electric, HeatPump, Zoned
Heating YN:
Yes
Horse Amenities:
Horse YN:
Interior Features:
Bookcases, BuiltinFeatures, BedroomonMainLevel, BayWindow, CeilingFans, CathedralCeilings, SeparateFormalDiningRoom, Fireplace, GardenTubRomanTub, HighSpeedInternet, Loft, RecessedLighting, SolidSurfaceCounters, CableTV, WiredforData, WalkInClosets, WindowTreatments, CentralVacuum
Laundry Features:
WasherHookup, DryerHookup
Levels:
OneandOneHalf
New Construction YN:
No
Property Sub Type:
Detached
Public Remarks:
Approach this 8+ acre property with 740' of waterfront via the gently curving tree-lined drive. The custom one-owner home is situated on a private elevated knoll oriented to enjoy views of Providence Creek. The floor plan centers around the great room which features a wood-burning fireplace and 19' vaulted ceilings and opens to the kitchen with cherry cabinetry and breakfast bar. The lovely 24' sunroom, spacious screened porch and open veranda across the back of the house take good advantage of the water view. The main floor master suite includes a walk-in closet and bathroom with both soaking tub and ceramic tile shower and has access to the screened porch. The first level also includes a formal living room and dining room, morning room, office, full guest bath and laundry room. The elegant maple staircase with cherry handrail leads to an open loft, 2 guest bedrooms each with its own sitting room, and a shared bathroom. Pavers lead to an oversize 2-car garage, workshop, hobby area and an upstairs guest apartment. The pier gives access to the creek which has a controlling depth of 30-36" at its entrance to the Piankatank River. Owner/agent
Sewer:
SepticTank
Stories:
Total Baths:
3
Utilities:
View:
Water
View YN:
Yes
Virtual Tour URL Branded:
Virtual Tour URL Unbranded:
Walk Score:
0
Water Body Name:
Providence Crk
Water Source:
Well
Waterfront Features:
Creek, DockAccess, Mooring, NavigableWater, Waterfront
Waterfront YN:
Yes
Window Features:
ThermalWindows, WindowTreatments
Wooded Area:
Year Built:
2000
|



Data Last Updated: 4/19/2024 2:17:00 AM
